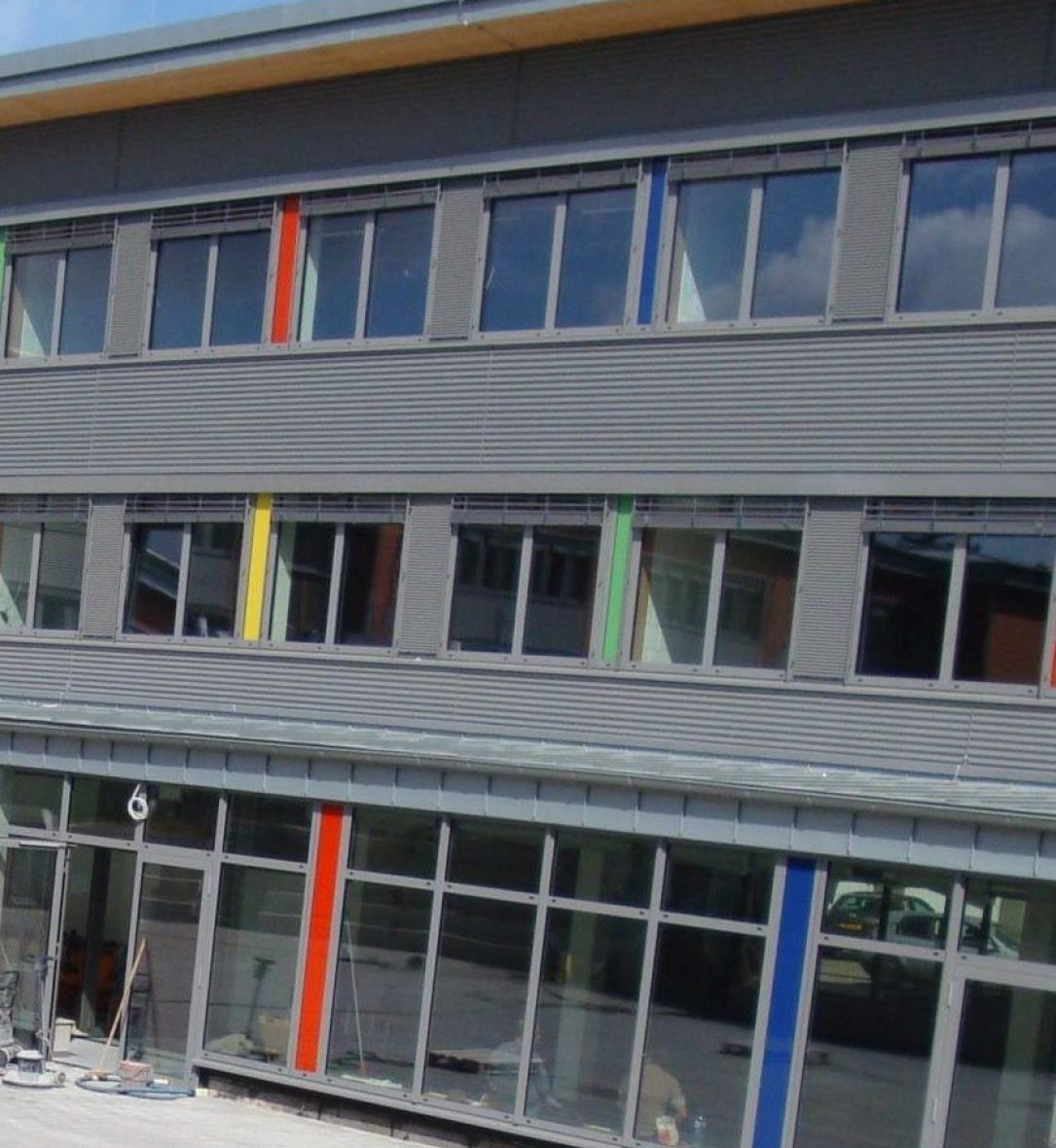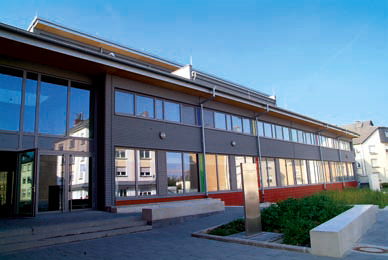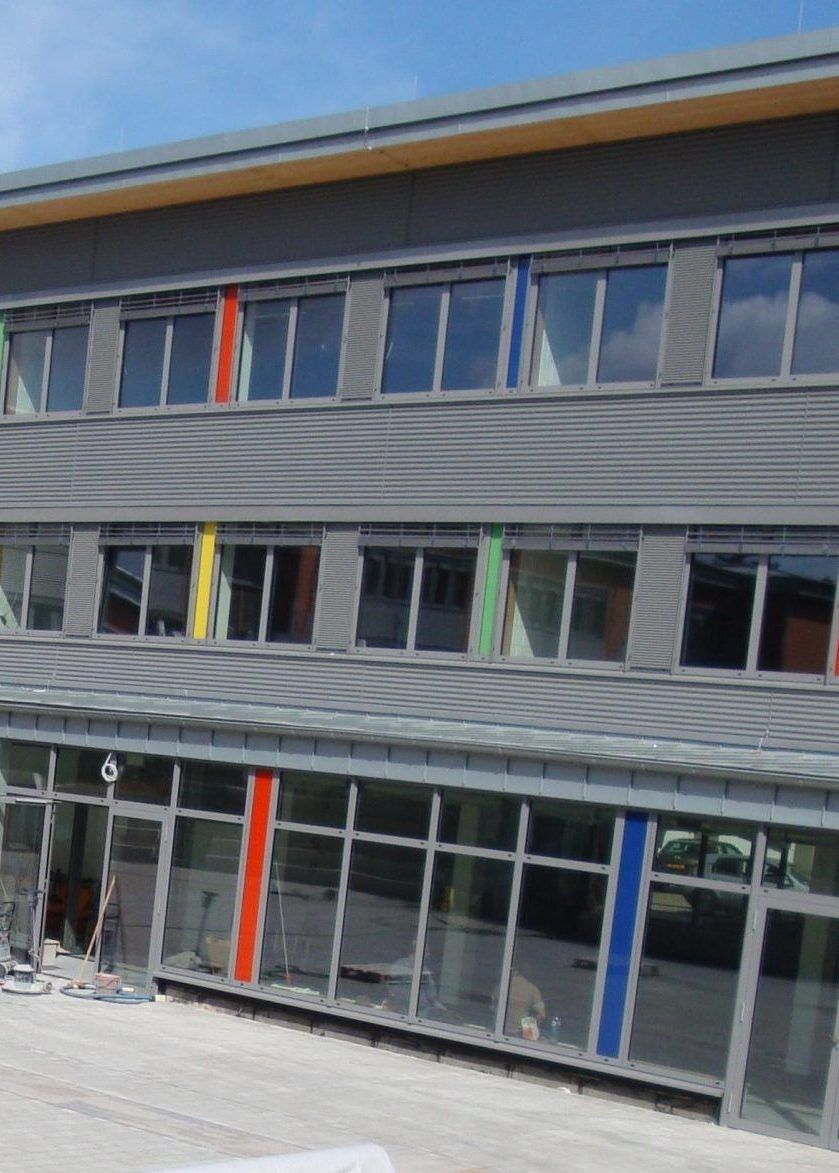
Mathias Adam Technical High School
Project Details
Year: 2010
Architects: marc dieschbourg architectes sa
Client: Ministry of Public Works
Total surface area: +- 8,970 m²
Built volume: +- 40,150 m³
Total investment cost: +- 26 million euros
Design time: 2002 – 2007
Time to completion: 2008 – 2010
Description
The project includes :
- the construction of steel, timber and reinforced concrete structures,
- conversion of the existing classroom building (± 2700 m2),
- external landscaping.
The engineer’s mission includes :
- preliminary design studies,
- execution project,
- preparation of tender documents,
- preparation of detailed comparative tables, analysis of bids and reasoned proposals for award,
- supervision of execution.
Address
Contact
- Phone:
- E-Mail:

